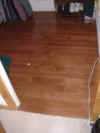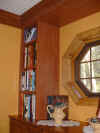|
    
Click on the pictures for a bigger view. Scroll down for more.
The new ceiling... and the new light




Pulling up baseboards and old carpet





Putting down rosin paper for the new floor



Laying out and then installing the hardwood floor





With the walls painted and the new cabinets installed 

The
final results 


|